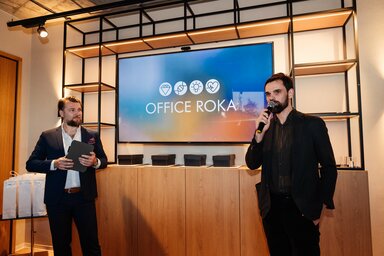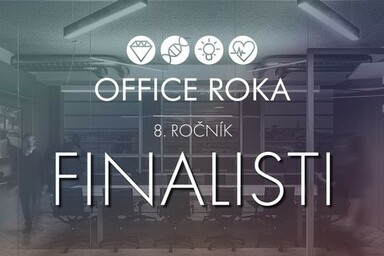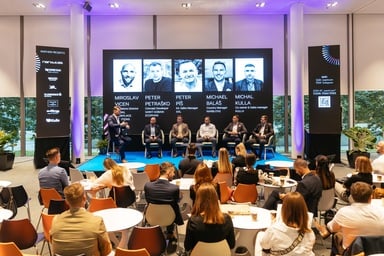
The winners of OFFICE ROKA 2023 and their versatile offices
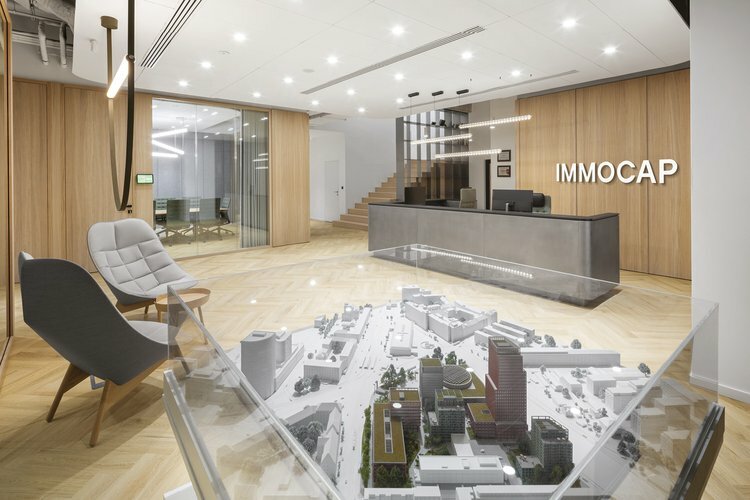
The company Immocap became the absolute winner of the 8th edition of the OFFICE ROKA competition, which evaluates the working environment. Immocap is one of many tenants in their own building and their win is the result of a thoughtful and creative amalgamation of a showroom with a work and community space that has been specifically tailored for their team. This prestigious competition is organized by the real estate consulting company CBRE Slovakia.
The gradual return of employees to offices brings a new consideration of their relationship to the workplace and, at the same time, a redefinition of the very meaning of offices. It is obvious that the most successful workplaces are designed with their variable usability in mind and at the same time they are pleasant, comfortable and homely from the employees' point of view.
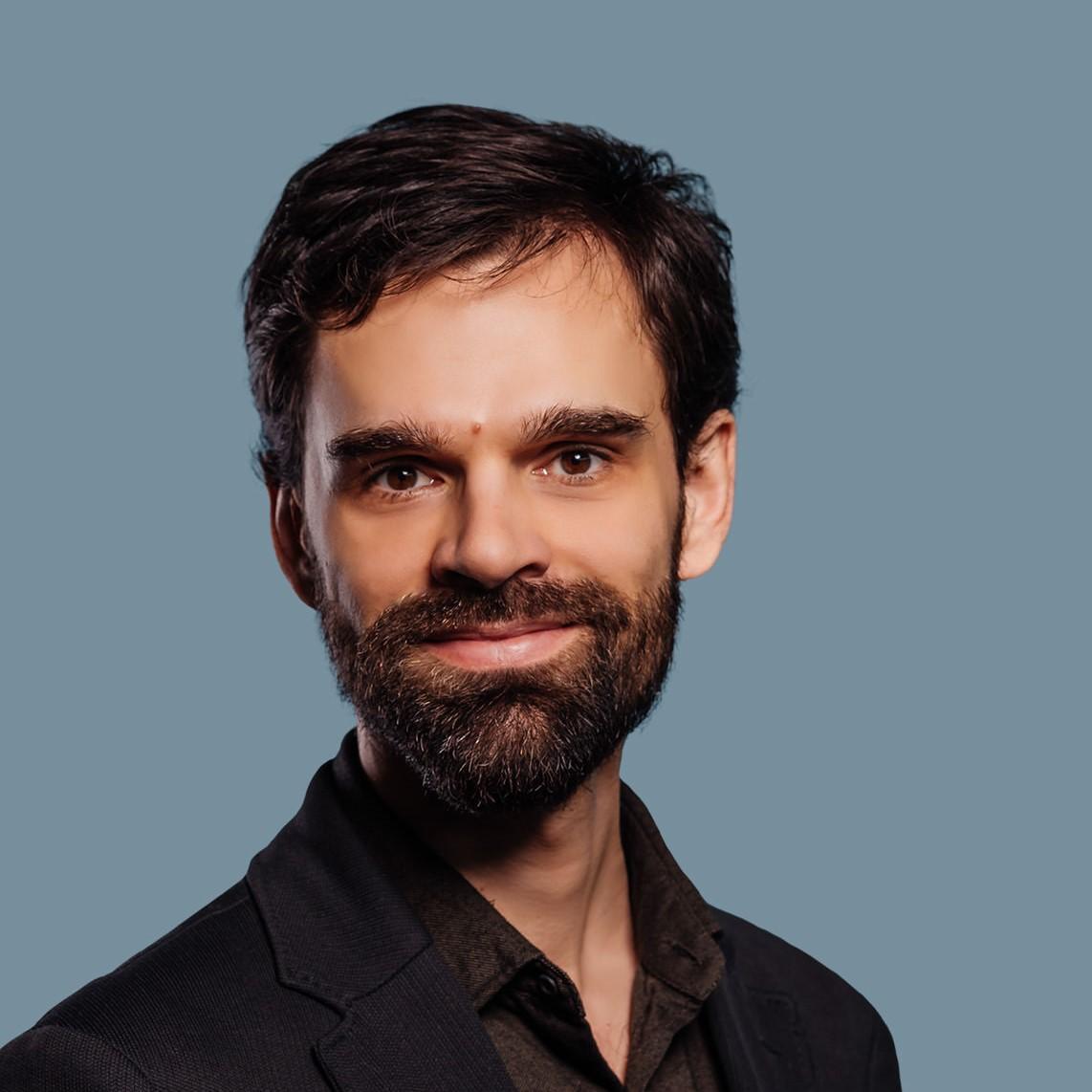
"The premises of the absolute winner OFFICE ROKA 2023 Immocap are sophisticatedly simple and functional. A smaller but stable team of people has personalized seating types, height-adjustable desks, desk lighting and other equipment in the new offices, which the employees actually use. Individual teams are placed so that those that interact most often are next to each other. The heart of the work area is a community kitchen with several types of seating, video and audio technologies."
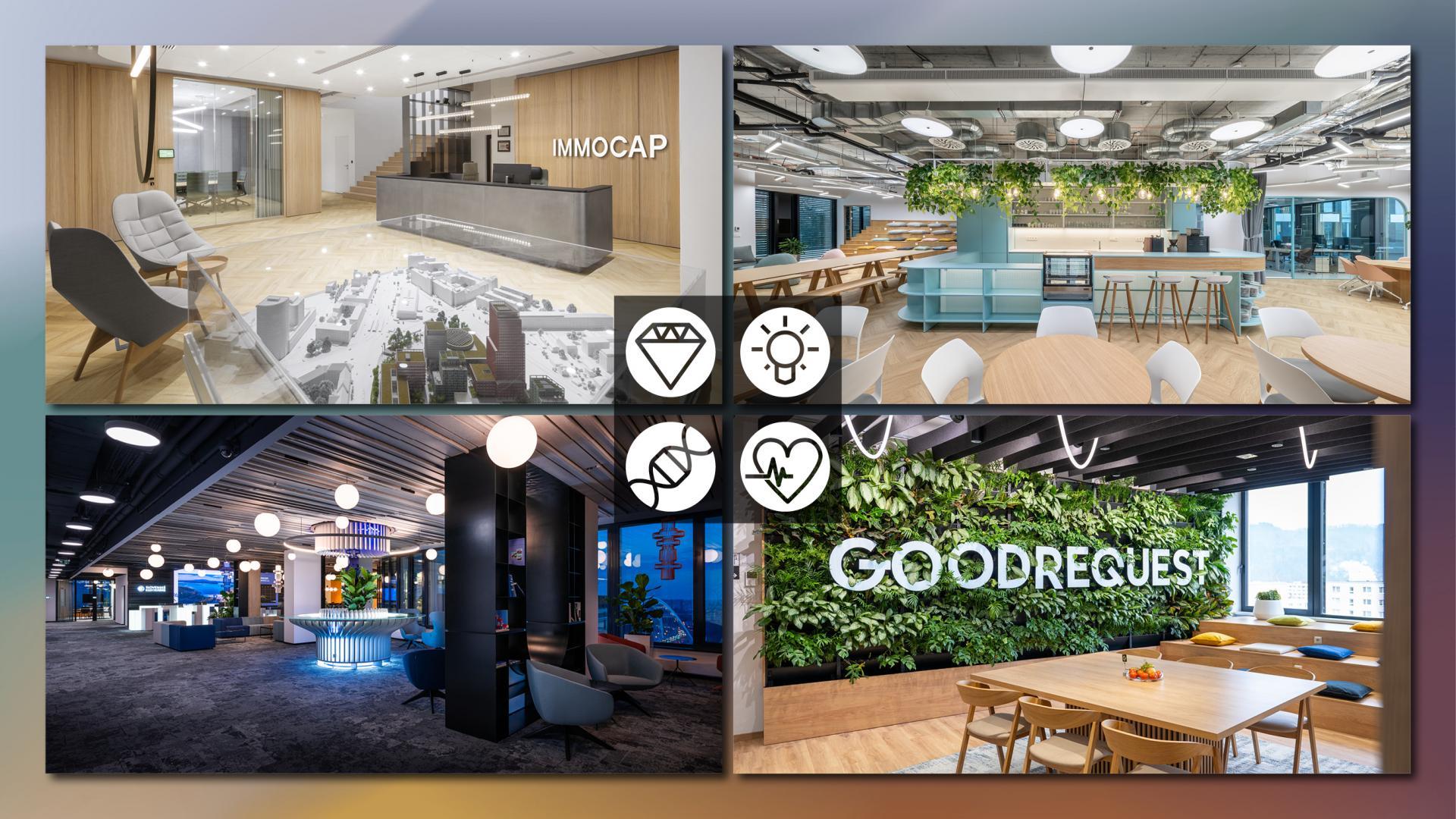
The trend of re-use is evident among all the finalists of the competition, who brought some of the furniture and equipment from their previous offices to the new premises. An important aspect is also the high degree of personalization, where people have the opportunity to adapt the spaces to their own liking. This includes choosing signs, designs, names on the board, and often adding personal items such as flowers, paintings, family photos or other furnishings that have personal meaning to them. For example, one of the Immocap employees brought an old sofa to the new offices, which at first glance does not seem to be in line with the concept of the interior, but has a deeper meaning due to the company's values and DNA.
It's interesting to wonder if this level of personalization will represent a new trend in workspaces. Being able to customize the environment to your own preferences and adding personal touches can play an important role in creating an environment that connects employees to their workplace and strengthens company culture.
Winners of the OFFICE OF THE YEAR 2023 competition
Absolute winner of OFFICE OF THE YEAR 2023
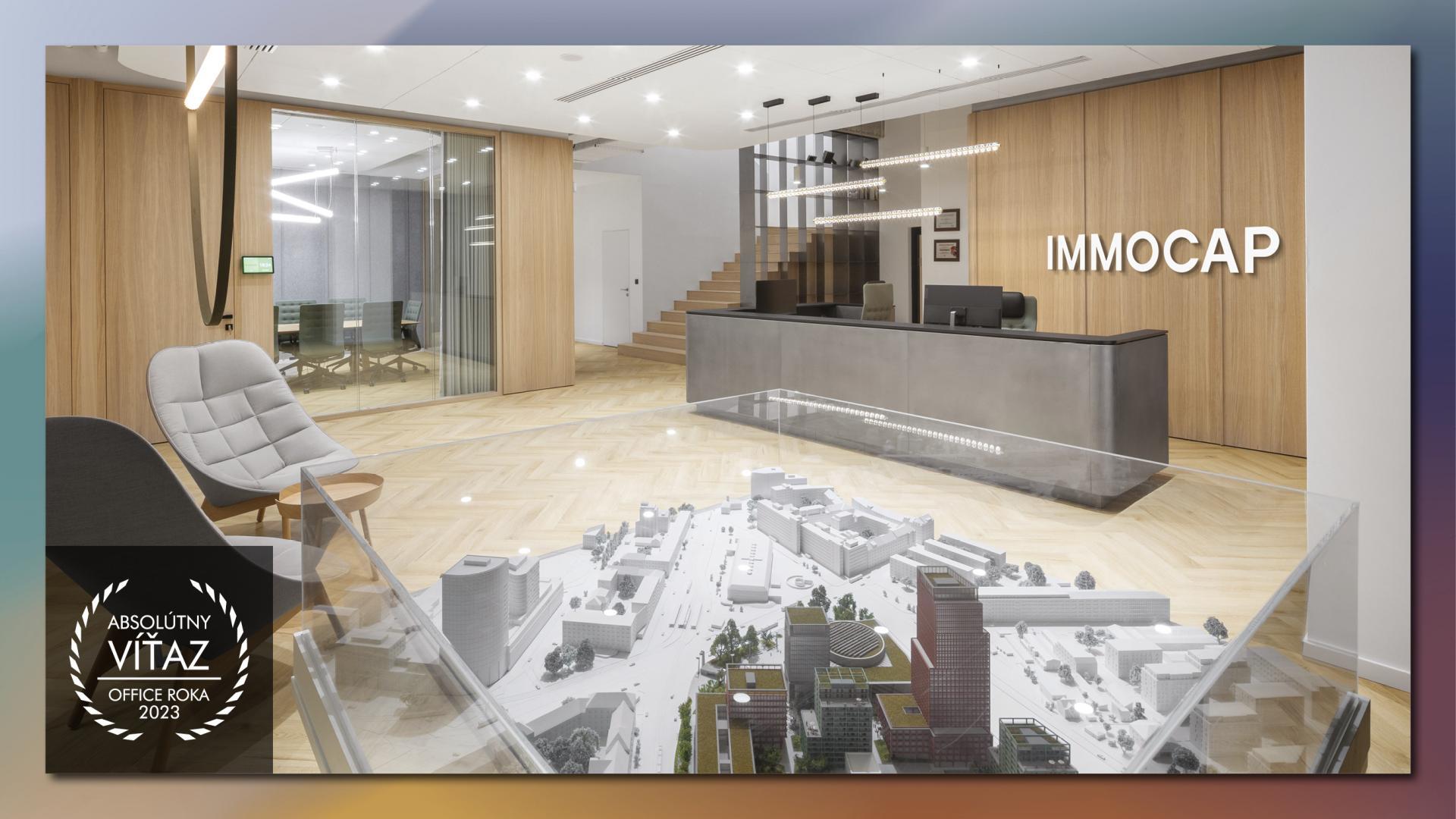
The absolute winner, Immocap, has a multifunctional space that serves not only employees but also customers.
The interior is full of sunlight and is sensitively and practically divided into two main zones. The ground floor serves as a welcome zone for visits and meetings with partners and customers. This space has a clever layout with high headroom and offers meeting spaces for large business meetings as well as intimate conversations. Custom-made impressionist paintings are placed on the walls. The welcome area is saturated with a comfortable and homely environment, and even has a children's corner.
The second zone, located on the first floor, is connected to the welcome zone by a staircase, which is decorated with a custom-made metal bookcase. This library symbolizes and refers to the original facade of the Istropolis building. In the common areas there is also an unusual acoustic ceiling with a similar pattern, which is made of recycled materials. The entire space is universal and can be used in a variety of ways, which allows employees to find places to work and relax. They can choose between acoustic phone booths, table football or a relaxation room, known as the "nap room", where they can indulge in a short rest. In this way, it is ensured that the space successfully combines the work and relaxation needs of the employees.
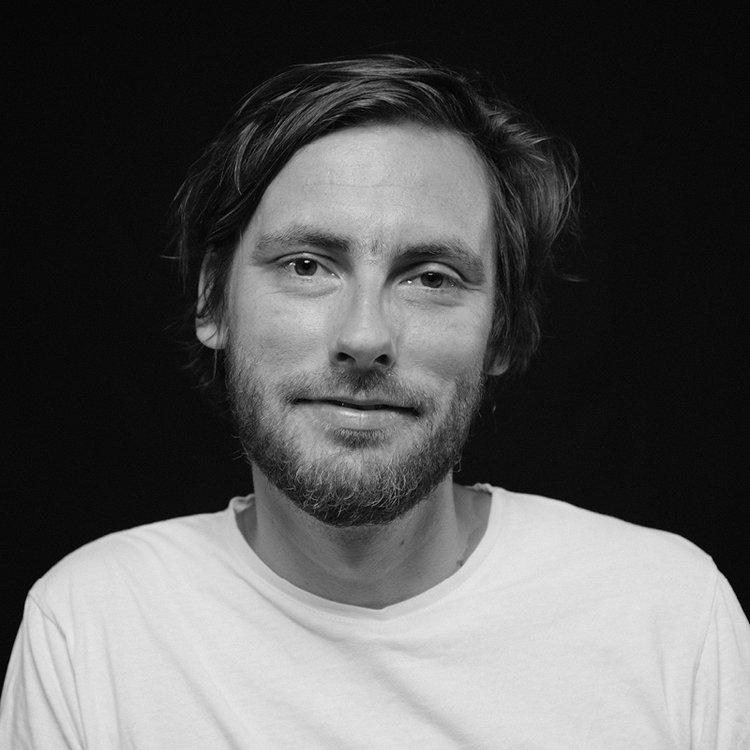
"One of the key benefits of the premises is their openness and transparency. The welcoming part of the offices and showroom is accessible through several entrances, two of which are directly from the street. There are also two other elevator entrances. This clever design allows employees who frequently move around construction sites to use a separate entrance to the office. In this way, it is kept clean and "living room" character of the premises."
Healthy office

The category winner, GoodRequest, has a healthy office with a living green wall in a healthy building.
The IT company aimed to create an office and headquarters that would combine design, technology and people. A healthy and sustainable environment has been created in a building with a wonderful view of the city and the surrounding area. The interior combines earthy colors with wood, carpets and glass elements, creating an elegant atmosphere. The entrance to the building is highlighted by the logo, which is placed in a green wall with live flowers. This wall adjoins the meeting room and the dining room, which can be joined or separated by a portable partition.
Additional plants and different types of seating are placed in the space to create a pleasant and comfortable environment. There are also values and patterns, as well as navigation elements to make it easy for employees to navigate. Each meeting room is in a different color tone, such as warm yellow, energizing orange or calming blue, and is decorated with colorful paintings by local artists. The space also has elements supporting the well-being of employees, such as a kitchenette with food and refreshments, table football, a folding bed for colleagues who often travel and need to rest for a while, a standing desk with a walking belt or a wall with photos of company activities. An important part of the space is also Open Space, which serves as a center for colleagues working remotely. In addition, the space houses the GoodRequest Academy and other educational initiatives for IT talent.
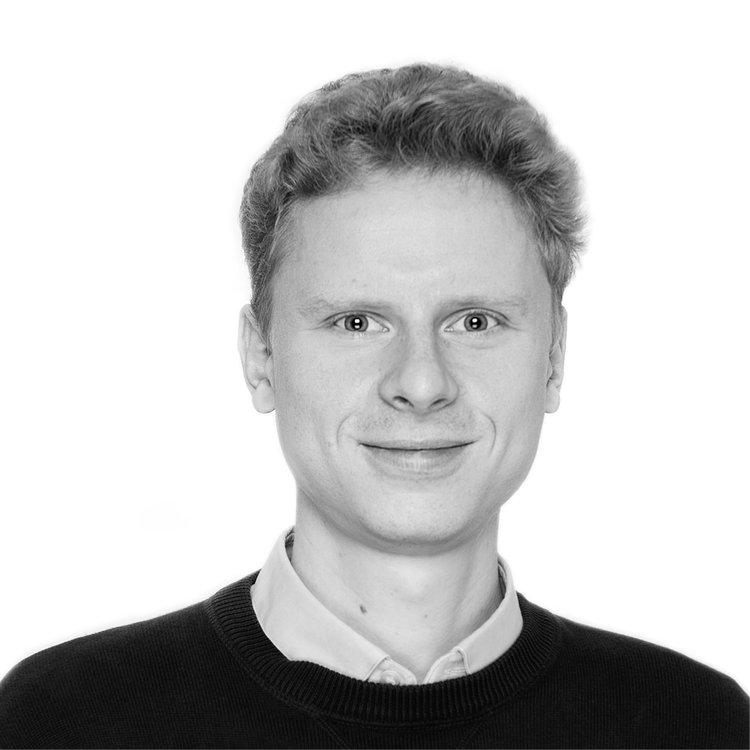
"The two-year project of moving to new premises brought a number of solutions aimed at the health and comfort of demanding employees in the IT sector. Their needs and requirements were fully taken into account when designing the offices. These spaces have a human and welcoming feel, with a living green wall and plenty of natural light that employees can regulate. In addition, they also have access to a green roof with benches, a fountain and a view of Žilina."
The office as the company's DNA
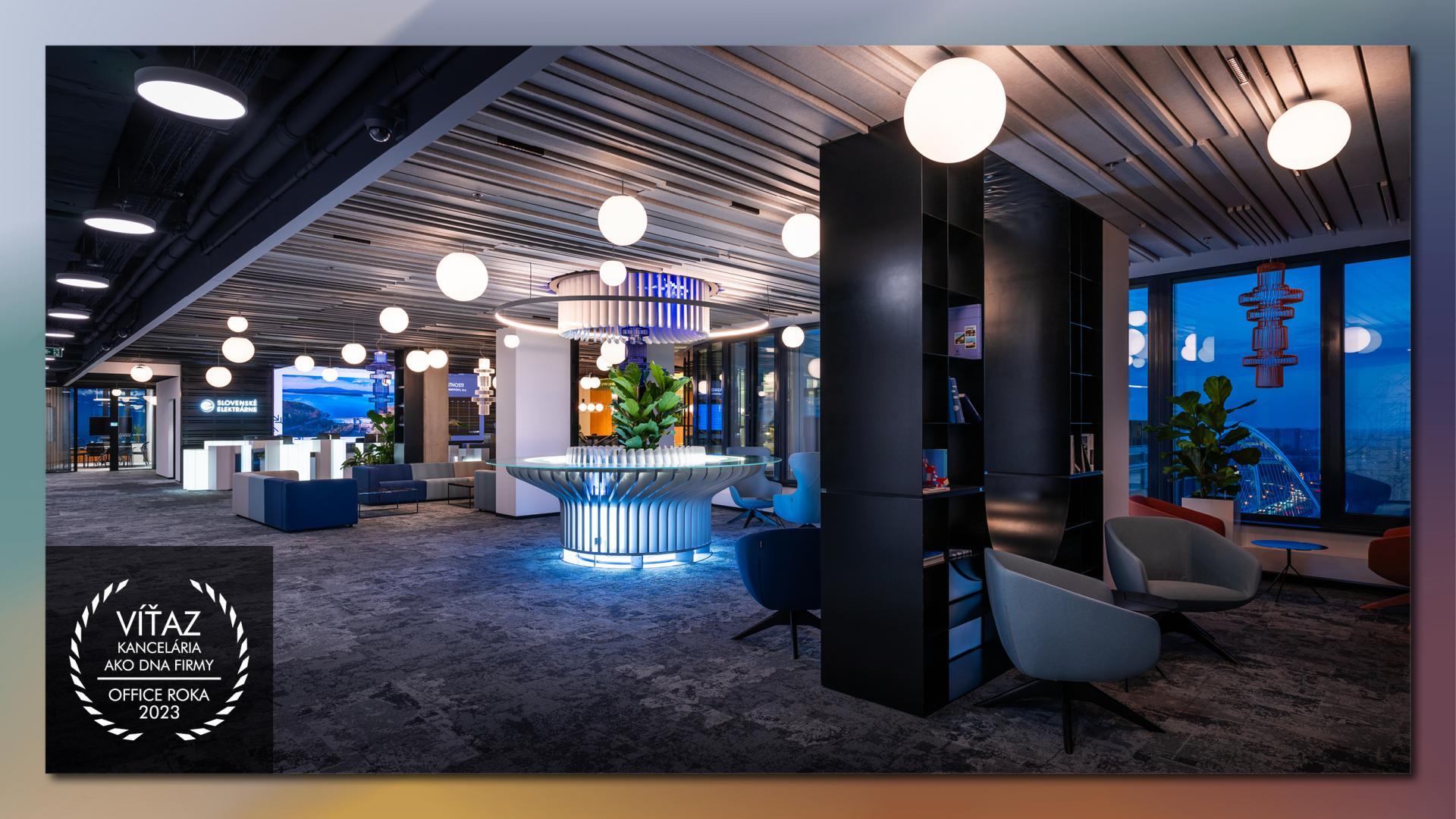
The winner of the category, Slovenské elektrárne a.s., has premises interspersed with references to the company's technology, history and culture.
The space faithfully represents the company's identity and culture. A characteristic feature of the design is the symbolic connection of industrial spaces of power plants with office environments. On the walls of the core of each floor are authentic graphic decals, which are created from original hand-drawn technical drawings of the power plants. The interior also contains other artefacts made from original materials of machinery and equipment from these plants, including motifs of nuclear fuel, reactor pressure vessel, turbine and water surface effect.
The geometric shape of the hexagon is a repeated motif in the interior. The heart of the new office is the entrance area on the top floor, which offers views of Bratislava and the Danube and is connected to a terrace for staying. This part combines the visitor zone with the reception and meeting rooms. On the other floors, there are combined open and closed offices, supplemented by small meeting rooms, quiet work zones with vegetation and spaces for relaxation. With the relocation of the headquarters to a building with a BREEAM Outstanding certificate, a new stage of its existence opened for the company.
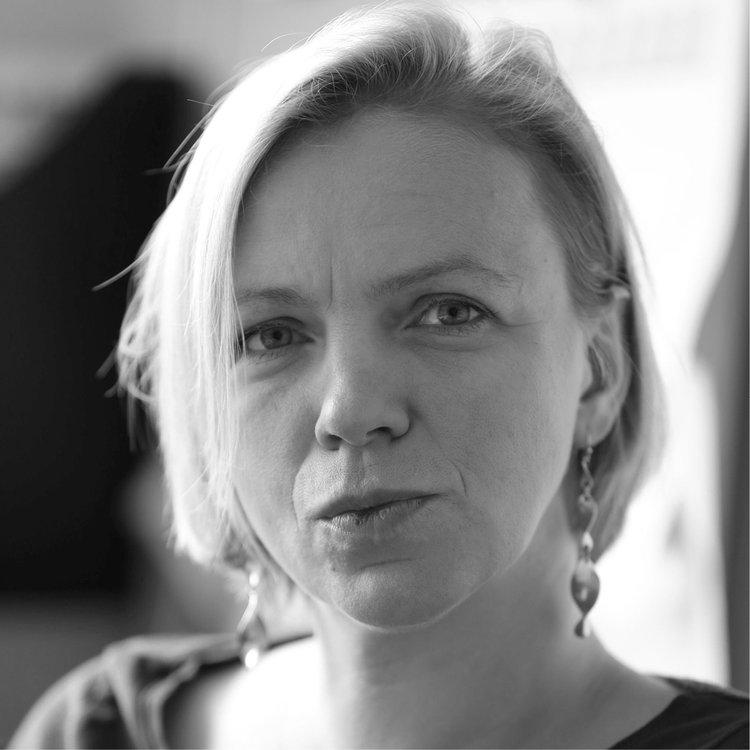
Obvious references and shape-design references to the company's "core business" are woven into practically all spaces. From the replica of the rod from the reactor in the meeting room, to the original Tesla phone on the wall. The attributes of the company's DNA are most tangible and concentrated on the community floor with a terrace that serves all employees. Since a third of the company is still owned by the Slovak Republic, it is positive that the state administration also emphasizes a high-quality working environment."
Innovative office

The winner of the category, Kistler Bratislava s.r.o., has a space that supports dialogue, creativity and cooperation.
The architects saw the proposal for the Swiss company as an opportunity to transform a formal workspace into a quality workplace with a relaxed atmosphere, accessible to both the scientific community and employees. The company specializes in the development and production of sensors and measurement technologies for various industrial applications. In accordance with the latest trends, the architects created offices with a home atmosphere, which also include laboratories. The result is a comfortable working environment that flexibly adapts to the needs of teams and ensures comfort for work and innovation. The concept of the space is based on openness and is evident from the moment you enter. This space supports dialogue and collaboration at all levels, which is ensured, for example, by the fact that the door to the management office is always open and employees have the opportunity to enter at any time. The management offices are deliberately located in the center of the premises, close to the entrance to the offices and the community kitchen, which further encourages open communication and collaboration.
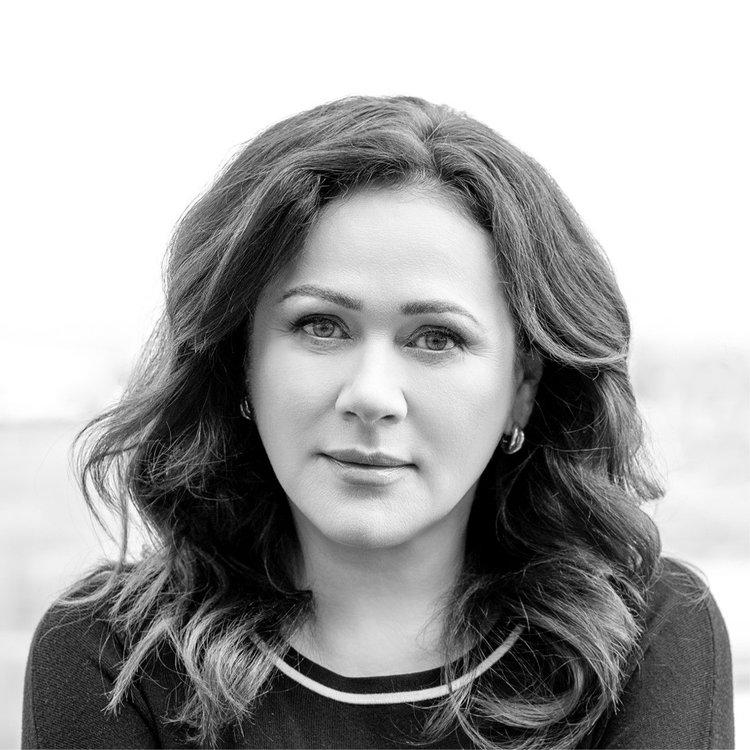
"Communication between teams is enhanced thanks to the use of acoustic curtains instead of traditional doors. The flexibility of the working environment is ensured by movable walls, which allow adapting the layout of the office to the changing number of team members. Common spaces, such as a community kitchen with a stage, are also an innovative solution. I must also mention quality conference systems and technologies. What is remarkable, the director of the company does not have a separate office, but shares it with the management. In the corridors, soda makers are cleverly embedded in the walls. Several innovative elements are given by the building as such, as it is the only one in Slovakia that has the LEED Zero Carbon certificate."
"On behalf of the entire CBRE Slovakia team, I heartily congratulate all the winners! They will certainly be a model and an example for newly emerging offices. Special thanks to the competition partners, Bavaris, Narbutas, Nespresso, WOOD Real Estate and XAL for their support. Heartfelt thanks to the expert jury and all the nominees, designers and architects, developers and investors who care about the cultivation of the working environment," thanked Tomáš Hegedűš, CEO, CBRE Slovakia, during the award ceremony.
Photos and other information about the finalists and winners of OFFICE ROKA 2023 are available on the website https://www.officeroka.sk
